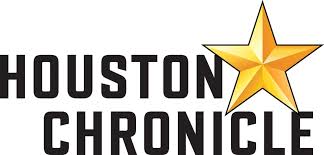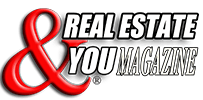As Seen In...
 |
 |
||
 |
 |
 |
|
| |
|
|

Woodforest - Highland Homes — Where Beauty and Function Share the StageFebruary 01, 2021
The Highland Homes model at 114 Canary Island Circle is proof that beauty and function can go hand-in-hand. This stunning model sets the stage for what is to be found inside with a white painted brick exterior trimmed with charcoal shutters and window frames. The interior continues that contrasting color scheme with a take-your-breath-away kitchen of white cabinets and countertops juxtaposed with a black island, brick backsplash painted black and gleaming stainless-steel appliances and lighting. Black is repeated in the adjoining family room with a statement wall surrounding the fireplace and soaring to the ceiling while black pillows, vases and other décor items complete the look. The primary bedroom again features contrasting wall colors although the colors are muted in the owner’s bath, with gray hexagonal tile in the shower and behind the standalone tub. A wall of white built-in bookshelves and broad windows balance the black walls of the home office and the home’s eclectic design can be found in the secondary bedrooms, media room and covered patio. But while the décor certainly is a main character in this model home’s story, it’s the design of the floor plan that has the starring role. The 540 one-story floor plan can be built with four bedrooms — each with a walk-in closet. The entry boasts two large closets and the owner’s suite directly accesses the laundry room. There are options for more storage throughout, with additional cabinetry available in the study, the kitchen, the laundry room and opposite the three-car garage for a mudroom. The home’s options continue with the addition of a media room, as shown in the model, an upstairs game room, a fifth bedroom, additional bathrooms and a multi-generational suite. Homebuyers can choose from six distinctive exteriors. Base-priced in the $460,000s, Plan 540 is just one of 17 desirable floor plans Highland Homes offers in The Crest neighborhood. The designs range from 2,051 to 3,395 square feet and — like the model home — feature abundant structural options. Highland’s pricing in the neighborhood starts in the $380,000s. Learn more about Highland Homes online, take a virtual tour or make an appointment to tour the model home in person. You’re sure to be impressed. |
 |
 |
||
 |
 |
 |
|
| |
|
|